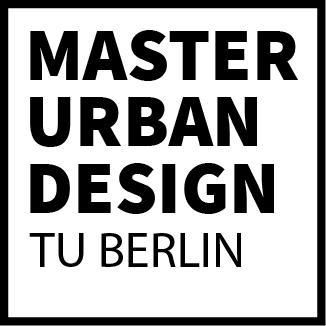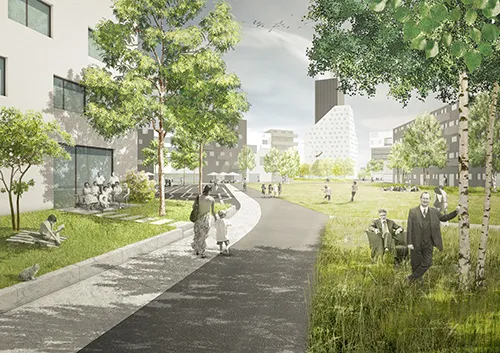
UD HOME GROWN – Housing Alliances on the Rise
Hişar Ersöz, Anne Gunia, Mateusz Rej, Frederik Springer, Piroska Szabó
Urban Design Studio WiSe 15/16
We determined several rules regarding the box, the shell and their relation. Therefore creating a handbook seemed logical and useful. Yet it can be extended; especially its latter part focusing on the interactions with the surrounding. Additional influences could be considered and the importance of those already reflected, like the relation to existing buildings or the northwest orientation, could be thoroughly reviewed.

A controversial element of the design is the steel structure of the boxes. The permanency of this structure restricts the variation of building typologies, but also facilitates flexibility in the long run. Placing 17 steels monsters on the empty plot as a very first step strengthens our concept in itself as it offers a general starting point, a framework that works independent of the functions of the boxes and can be easily adapted. It served us as a mind game to imagine different short and long term scenarios. In reality though, it is questionable whether it is actually necessary or if its function as a guideline structure can be replaced by defined rules – such as parcelling for example –, which would be a more feasible option and also supports a greater diversity among the developer models. A next step would cover a more detailed development of each box shell situation. How do the particular units work within themselves? How exactly will the interfaces between shell and box look like and in which way will they be constructed following the set up premises? This next step also involves the design of distinct ground floor plans of both boxes and shells. Until now, we were focusing on the general urban design of the site and only prototypes of possible housing units have been developed. The precise layout of each box and shell would therefore be an important part in continuing the project.



