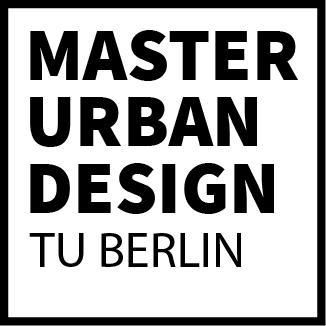 Urban Design Studio
Urban Design Studio
Spatial Commons 15 – Berlin Where Do We Stand? WS 2022/2023
Tutors: Anna Heilgemeir, Julia Köpper and Jörg Stollman
Chair of Urban Design and Urbanisation, Chair of Urban Design and Urbanisation
Students:
Anto Gloren
As an offshoot from BOB Existing – this is the documentation of the process involved in identifying preserving and protecting all that is existing and should continue to do so.
As part of the documentation of the existing, it involved identifying the critical elements of the site on Franz Künstler Straße that need to be preserved. It involved an understanding of the hardware, the software and the orgware (Petrin 2021) that operated on site before the project was proposed. How are these existing networks of the site affected by the project and what are the mechanisms that we have at hand to preserve or reinforce the existing networks of humans, non-humans and and inanimate systems.
The creation of commons is not enough, the establishment of custodians is part of the creation process. How does one synthetically create a community space where an old community is already established? How can the space respect the existing networks of humans and nonhumans How do the existing uses integrate into the new space. The hardware of space is an important layer in the creation of community and commons what is spatially fragmented can never be socially integrated. The open spaces opened up to the existing yet are systematically separated by the use of use low thresholddividers. This ensures that the diverse uses demanded by different user groups of the neighbourhood are met, and ownership is created. The low threshold entry created at times using the existing garages is spatially similar to the one at Mehringplatz.

The use of parking is a controversial subject in the neighbourhood, especially given that the pedestrianisation and removal of existing parking for connecting the open space will be met with initial hostility. We propose a flexible use of ground floor commercial space which can also be used for stacked parking with a height of 4.5m. This negotiates between Gewobag´s need where takers for commercial spaces are few and the needs of the neighbourhood. As Berlin goes Autofrei and the commercial space demand on the ground floor increases the spaces can be flexibly converted.
The key themes explored include:
- How do we identify the balance between what we have and what we need and the cost of changing between the two?
- How do we involve those who will be affected while those are most sidelined by the process?
- What are the critical questions for each element affected by the design?
- Who are the actors that are best positioned to answer and resolve the critical questions?




