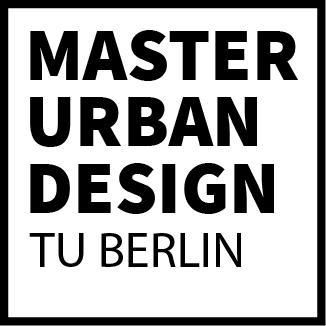
Urban Design Studio
Spatial Commons 15 – Berlin Where Do We Stand? WS 2022/2023
Tutors: Anna Heilgemeir, Julia Köpper and Jörg Stollman
Chair of Urban Design and Urbanisation, Chair of Urban Design and Urbanisation
Students:
Yang Li, Yunjie Zhang, Jiefan Liu, Yiru Sheng, Rouzbeh Afshari, Reihane Omidvarii
Our project is located in the heart of Berlin, in the FKS area, which is quite an interesting place because it is now used as temporary housing for refugees. In the future, it is acquired for the development of a social housing project, for which B-Plan requested to keep the refugee housing and the social experiment housing parts, while keeping the possibility of converting it into a hostel after 11 years.

We explored the possibilities of boundaries in the site, the diagonal square with the Jewish Memorial Museum, the shared courtyard boundary with the south side of the block, the wild garden with the kindergarten on the north side, the penetrating relationship with the museum street on the west side, etc.

Our design is based on the GroundFloor and takes the approach of echoing the urban fabric of the surrounding neighborhood, while interspersing flexible corridor spaces in the hope of creating more vibrant spaces for the residents of the neighborhood.


Key themes explored include:
- How to shape the form and volume of a residential area?
- How to deal with different boundaries and interfaces?
- What is the state of the existing trees on the ground and How to protect them?
- How to implement different activities with courtyard operation mechanism and operating system?
- How to create different types of courtyards?



