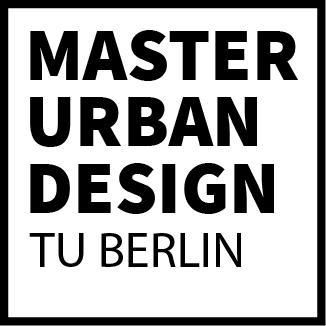Urban Design Studio
Spatial Commons 15 – Berlin Where Do We Stand? WS 2022/2023
Tutors: Anna Heilgemeir, Julia Köpper and Jörg Stollman
Chair of Urban Design and Urbanisation, Chair of Urban Design and Urbanisation
Students:
Leo Luken, Jehad Taqatqa, Marianna Spindola Godoy, Bahareh Montakhabi

Increased housing crisis, inflation and added flows of immigration characterised the post pandemic period for the city of Berlin. Because of that, the Berliner Senat classified specific sites as Densification areas, among them the Böttgerblock area, close to the Gesundbrunnen station in the northern area of the city. From then on, the Senat handed the process to the Bezirksamt of Gesundbrunnen, which started the development of a new B-plan for the area. From a partnership between the municipality and the Technische Universitat Berlin, the Spatial Commons studio aimed to contribute to this process.
Throughout the semester, we developed an initial analysis of the site (Core Drillings), followed by a study consisting in the adaptation of relevant projects on the site (Prototypes) and tailoring a specific mission and finally the development of an Urban Design Project. Our project also comprised density studies to better understand the specificities of our mission. At the end of each step, we did a presentation with the presence of the cooperation partners and external guests. In these documentation, you will find the summarization with the most important aspects developed during the semester.
Finally, we hope that by considering the intrinsic political dimensions of the urban design profession in an neoliberal, privatising and individualistic era, we can stimulate debate and exchange over the importance of communal spaces for a democratic living.
As indicated by an extensive analysis of the site, the Böttgerblock area is in high need of spatial qualification. The internal part of the block is composed of several defragmented and disconnected courtyards, mostly owned by few stakeholders, almost exclusively used to allocate garbage disposal, parking lots and logistical fluxes. This ends up constituting lost spaces with an uninviting atmosphere, where the ground floor is poorly explored and used only by a few. Moreover, the lack of bigger flats that can accommodate the usually-large immigrant families makes the housing crises more severe to such a public.
Considering this all, how then to ensure that the inhabitants stay whilst conciliating the needs of the city for urban development, housing and the interest of the manifold stakeholders of Böttgerblock? How can housing densification be maximised while maintaining the local identity and strengthening their spatial resources? Our answer to this question is to foster the commons, to open up the Block to all – by making it a valuable common space for the neighbourhood and the city, exploring a manifold of densities, the space can be occupied democratically and therefore claimed by them.
Key themes explored include:
- Who had a saying during the interviews and questionnaires realised by the municipality in the block?

- Who is going to design the new b-plan for the area?
- Does the population really want a green corridor there?


- Why is the central area of the böttgerstrasseviertel not a milieuschutzgebiet?

- How will tenants in the sanierungsgebiet be protected?

- How to prevent the locals from leaving?

- Who will supervise the development of urban contracts?




